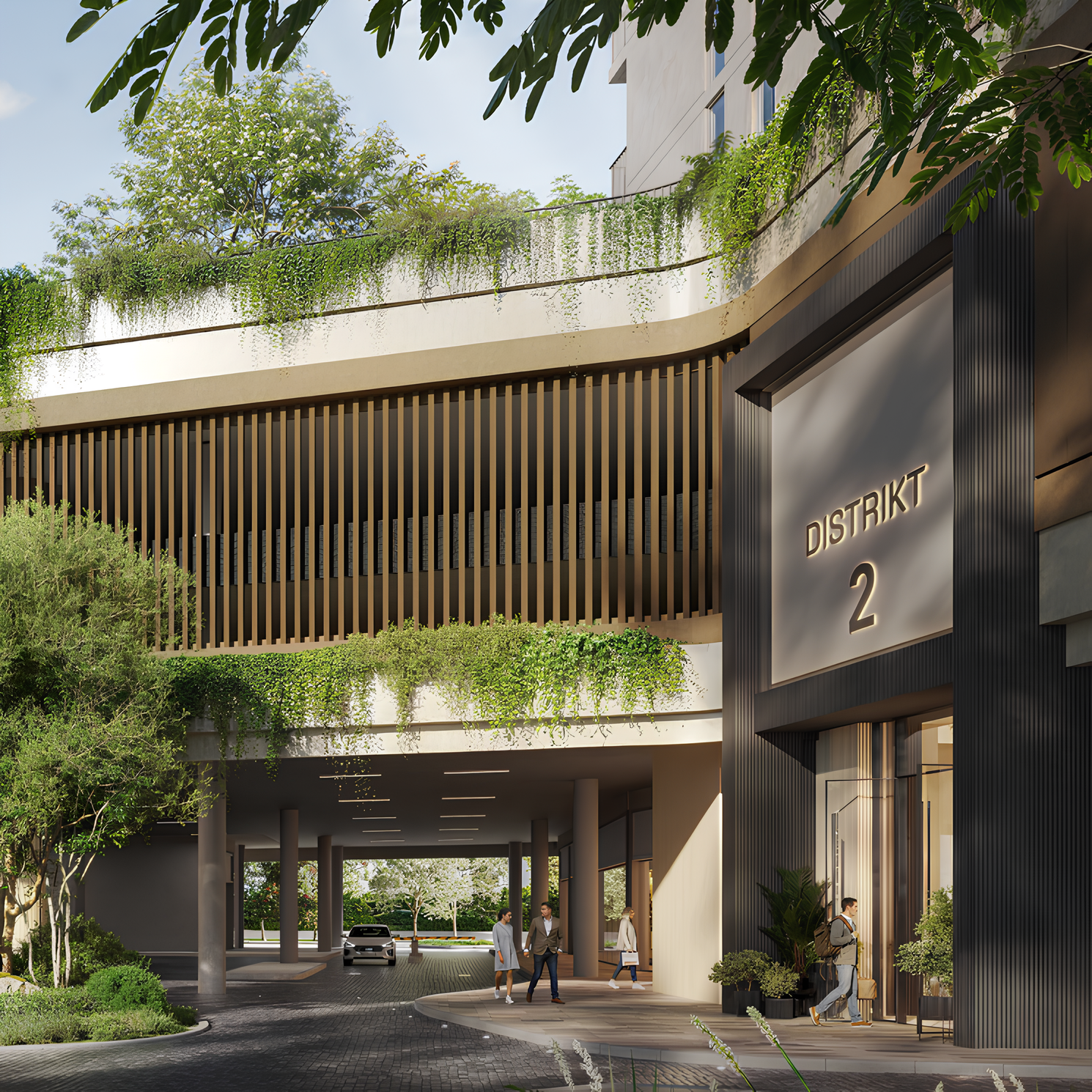15
MAJID AL FUTTAIM Ghaf Woods Distrikt Building 2
1 BR,2 BR,3 BR
- Price:
AED 1,525,000
- Location:
City Of Arabia
- Developer:
Majid Al Futtaim
- Bedrooms:
1 BR,2 BR,3 BR
Key Features & Description
- Shared gym & fitness
- Dining outlets (coffee houses & restaurants)
- Cinema
- Recreational areas
- Kids Play Area
- Shared Pool
- Coworking zone
- Leisure areas
- BBQ
- Social zone
- Landscaped garden
- Yoga studio
- Children’s pool
Ghaf Woods Distrikt 2 is the second tower in the large-scale development by Majid Al Futtaim, located in the Wadi Al Safa 4 area. The building consists of a ground floor, a podium level, and 23 residential floors, offering one-, two-, and three-bedroom apartments, including duplexes and garden residences. The project promotes an eco-conscious lifestyle, combining natural surroundings with modern living.
The architecture of the complex is minimalist in style, surrounded by forest trails and a central park. The exterior design emphasizes integration with the natural landscape: terraces, panoramic windows, and open areas create a strong connection with the greenery. Interiors are presented in two design concepts - Terra and Horizon. The finishes feature natural materials, wood textures, and soft tones.
Residents will enjoy a wide range of amenities: a fitness studio, climbing wall, cycling room, lounge club with a cinema and kids’ area, swimming pools, barbecue zones, gardens, and terraces with panoramic views. In addition, there are co-working spaces, cafés, and retail galleries within the complex.
The project is located just 2 minutes from IMG Worlds and Global Village. Mall of the Emirates, Dubai Marina and Dubai International Airport can be reached within 20-25 minutes' drive. City Centre Mirdif and City Centre Me'aisem are within 15 minutes.
Building Configuration: G+P+23
The architecture of the complex is minimalist in style, surrounded by forest trails and a central park. The exterior design emphasizes integration with the natural landscape: terraces, panoramic windows, and open areas create a strong connection with the greenery. Interiors are presented in two design concepts - Terra and Horizon. The finishes feature natural materials, wood textures, and soft tones.
Residents will enjoy a wide range of amenities: a fitness studio, climbing wall, cycling room, lounge club with a cinema and kids’ area, swimming pools, barbecue zones, gardens, and terraces with panoramic views. In addition, there are co-working spaces, cafés, and retail galleries within the complex.
The project is located just 2 minutes from IMG Worlds and Global Village. Mall of the Emirates, Dubai Marina and Dubai International Airport can be reached within 20-25 minutes' drive. City Centre Mirdif and City Centre Me'aisem are within 15 minutes.
Building Configuration: G+P+23
Payment Plan
- Payment Plan -
- 10% + 4% DLD: On booking
- 5%: September 2025
- 10%: March 2026
- 5%: September 2026
- 10%: March 2027
- 5%: September 2027
- 5%: March 2028
- 5%: July 2028
- 5%: November 2028
- 40%: On handover
Media & Downloads
- Interactive Map
- floor plans
- brochure
Free Investment Strategy Consultation
To arrange a free, investment strategy consultation, please complete the form below and one of our agents will be in touch
















