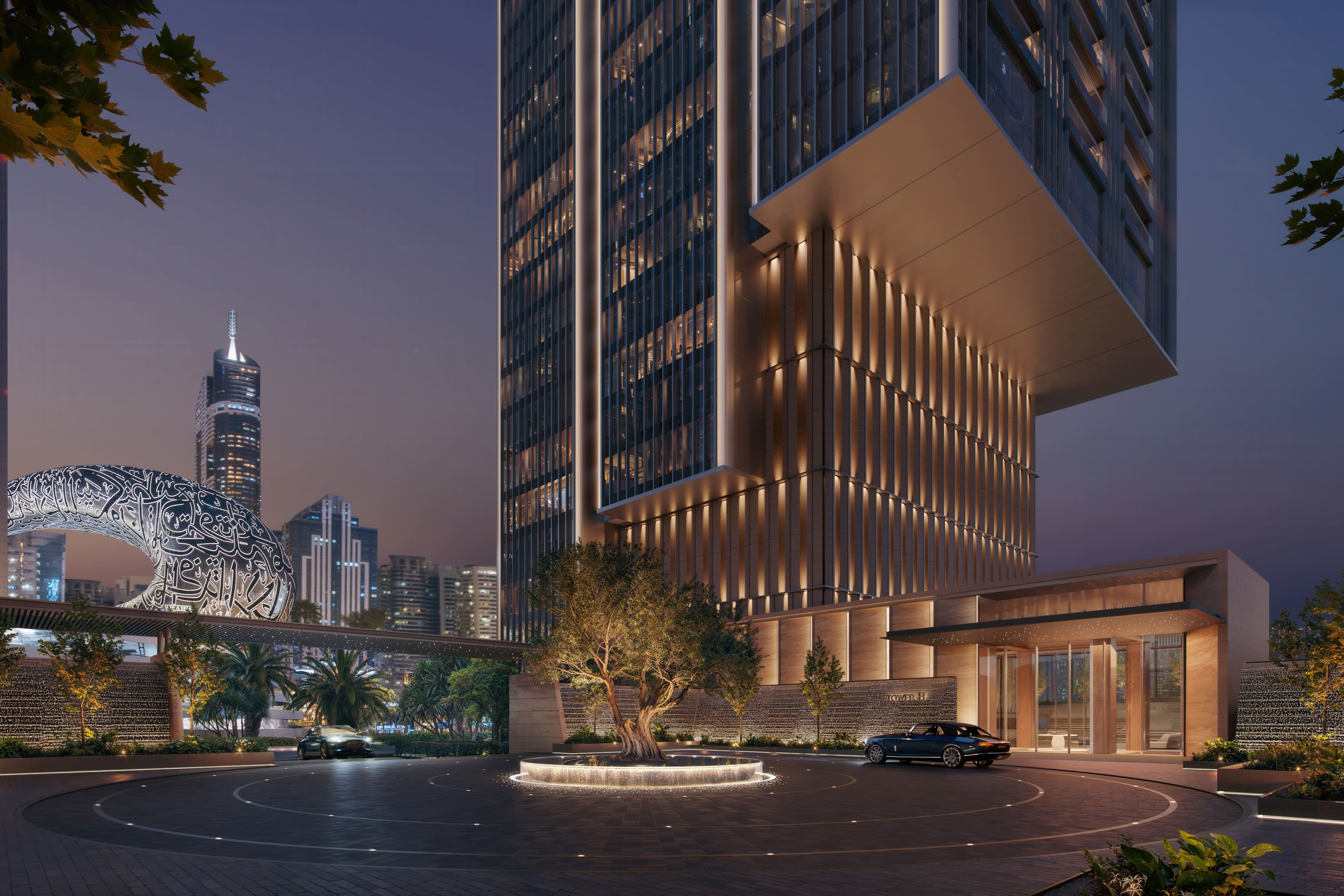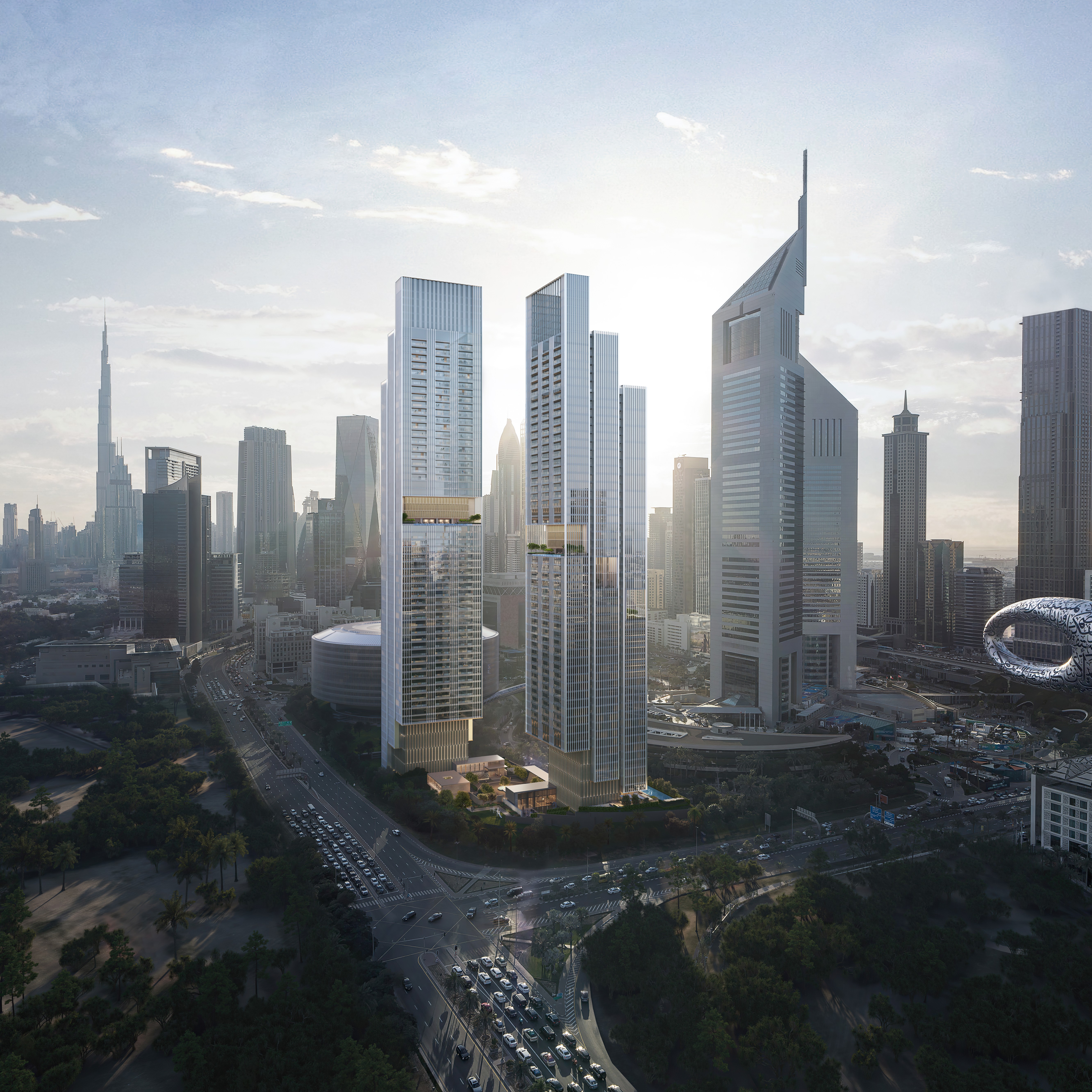13
MERAAS Jumeirah Residences Emirates Towers Tower B
2 BR,3 BR,4 BR
- Price:
AED 5,009,000
- Location:
DIFC (Dubai International Financial Center)
- Developer:
Meraas Developer
- Bedrooms:
2 BR,3 BR,4 BR
Key Features & Description
- Laundry
- Kids Play Area
- Yoga studio
- Lift
- SPA
- Concierge Service
- Lobby
- Coworking zone
- Indoor cinema
- Social zone
- Recreational areas
- Children’s pool
- Shared gym & fitness
- Paddle court
- Leisure areas
- BBQ
- Infinity pool
- Dining outlets (coffee houses & restaurants)
- Kids splash pad
- Outdoor cinema
- Dog walking area
- Parking
- Sports ground
- Security and CCTV
- Shared Pool
- Landscaped garden
- Valet parking
Jumeirah Residences Emirates Towers – Tower B is the second tower in a premium project by Meraas, located in DIFC. The tower includes a ground level and 56 residential floors, offering one- to four-bedroom residences, with selected units featuring double-height ceilings and private terraces.
The building’s distinctive architecture, designed by global studio SCDA, reflects a balance of elegance and functionality. Its bold silhouette is complemented by landscaped terraces and panoramic glazing. Interiors are finished in warm, natural tones with an emphasis on spacious layouts and privacy. Living rooms and kitchens open onto panoramic terraces, using quality materials like wood and stone for a refined feel.
Residents benefit from premium amenities such as an infinity pool with skyline views, a wellness and fitness club, an exclusive gym, spa suites, a salon, private cinema, lounge, kids’ club, and dedicated event areas. Additional services include private chef, concierge, housekeeping, and personal trainer.
Located in the heart of the city’s business core, the project is steps from DIFC and Jumeirah Emirates Towers. Museum of the Future and One Central are 5 minutes away, The Dubai Mall is 7 minutes, and J1 Beach, City Walk, Bvlgari Resort Dubai, Dubai Frame, and Dubai Design District can be reached within 10 to 20 minutes.
Building Configuration: G+56
The building’s distinctive architecture, designed by global studio SCDA, reflects a balance of elegance and functionality. Its bold silhouette is complemented by landscaped terraces and panoramic glazing. Interiors are finished in warm, natural tones with an emphasis on spacious layouts and privacy. Living rooms and kitchens open onto panoramic terraces, using quality materials like wood and stone for a refined feel.
Residents benefit from premium amenities such as an infinity pool with skyline views, a wellness and fitness club, an exclusive gym, spa suites, a salon, private cinema, lounge, kids’ club, and dedicated event areas. Additional services include private chef, concierge, housekeeping, and personal trainer.
Located in the heart of the city’s business core, the project is steps from DIFC and Jumeirah Emirates Towers. Museum of the Future and One Central are 5 minutes away, The Dubai Mall is 7 minutes, and J1 Beach, City Walk, Bvlgari Resort Dubai, Dubai Frame, and Dubai Design District can be reached within 10 to 20 minutes.
Building Configuration: G+56
Payment Plan
- Payment Plan - No Post Handover
- 20% + 4% DLD + 3150 AED Oqood: On booking
- 5%: February 2026
- 5%: July 2026
- 10%: December 2026
- 10%: May 2027
- 5%: September 2027
- 5%: January 2028
- 40%: On handover
Media & Downloads
- Interactive Map
- floor plans
- brochure
Free Investment Strategy Consultation
To arrange a free, investment strategy consultation, please complete the form below and one of our agents will be in touch














