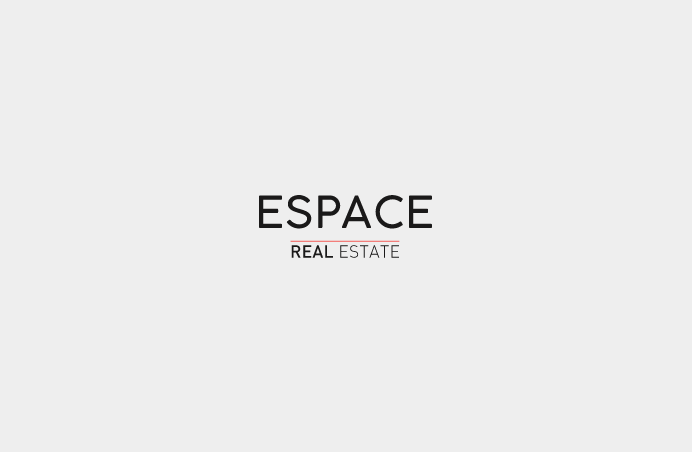0
SOBHA The Horizon at Sobha Central NEW LAUNCH
1 BR,2 BR
- Price:
AED 1,893,956
- Location:
Sobha Central
- Developer:
Sobha Realty
- Bedrooms:
1 BR,2 BR
Key Features & Description
- Library
- Sports ground
- BBQ
- Meditation zone
- SPA
- Lift
- Football field
- Outdoor cinema
- Recreational areas
- Sauna
- Shared Pool
- Kids Play Area
- Shared Jacuzzi
- Shared gym & fitness
- Children’s pool
- Leisure areas
- Dog walking area
- Lobby
- Landscaped garden
- Jogging tracks
- Yoga studio
The Horizon at Sobha Central is the first tower in the Sobha Central community. The tower’s striking architecture includes 75 residential floors above the ground level, offering one- and two-bedroom apartments. Panoramic windows reveal stunning views of Bluewaters, Jumeirah Islands, Dubai Marina, Palm Jumeirah, and Emirates Hills.
The façade features a contemporary design with clean lines, floor-to-ceiling glazing, and aluminium elements that create a sense of lightness. Architectural lighting highlights the building’s form, making it stand out in the evening skyline.
The interiors are styled in a neutral palette, with ceramic flooring and full-height windows that enhance light and spaciousness. Every detail is carefully considered for aesthetics, comfort, and functionality.
Residents enjoy amenities designed for active living and relaxation: a gym, yoga studio, and steam rooms with changing facilities. Children have access to a dedicated play area, while adults can enjoy the multi-purpose hall and library. Barbecue zones, a dog park, and an indoor cinema add to the leisure experience.
Located in the heart of the city, the development offers direct access to Downtown Dubai in 10 minutes and Sharjah in 50 minutes.
Building Configuration: G+75
The façade features a contemporary design with clean lines, floor-to-ceiling glazing, and aluminium elements that create a sense of lightness. Architectural lighting highlights the building’s form, making it stand out in the evening skyline.
The interiors are styled in a neutral palette, with ceramic flooring and full-height windows that enhance light and spaciousness. Every detail is carefully considered for aesthetics, comfort, and functionality.
Residents enjoy amenities designed for active living and relaxation: a gym, yoga studio, and steam rooms with changing facilities. Children have access to a dedicated play area, while adults can enjoy the multi-purpose hall and library. Barbecue zones, a dog park, and an indoor cinema add to the leisure experience.
Located in the heart of the city, the development offers direct access to Downtown Dubai in 10 minutes and Sharjah in 50 minutes.
Building Configuration: G+75
Payment Plan
- Payment Plan - No Post Handover
- 20% + 4% DLD: On booking
- 10%: Within 12 months from booking
- 10%: Within 24 months from booking
- 10%: Within 36 months from booking
- 10%: Within 42 months from booking
- 40%: On handover
Media & Downloads
- Interactive Map
- floor plans
- brochure
Free Investment Strategy Consultation
To arrange a free, investment strategy consultation, please complete the form below and one of our agents will be in touch


