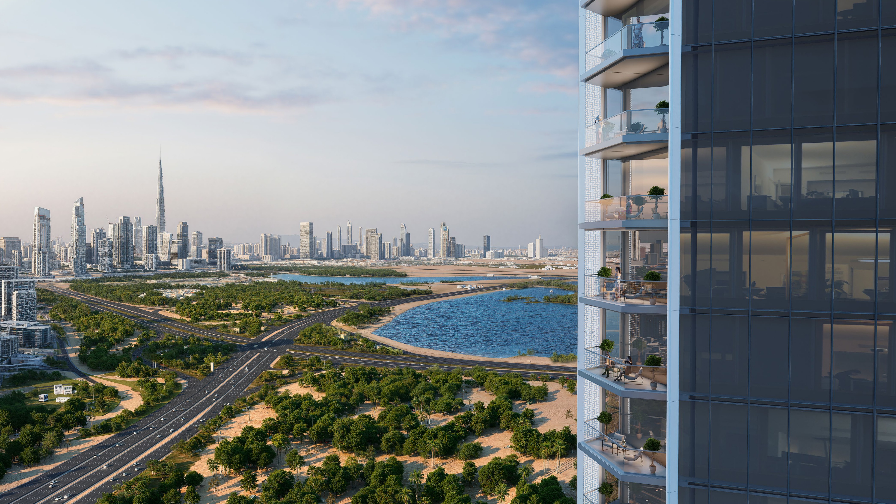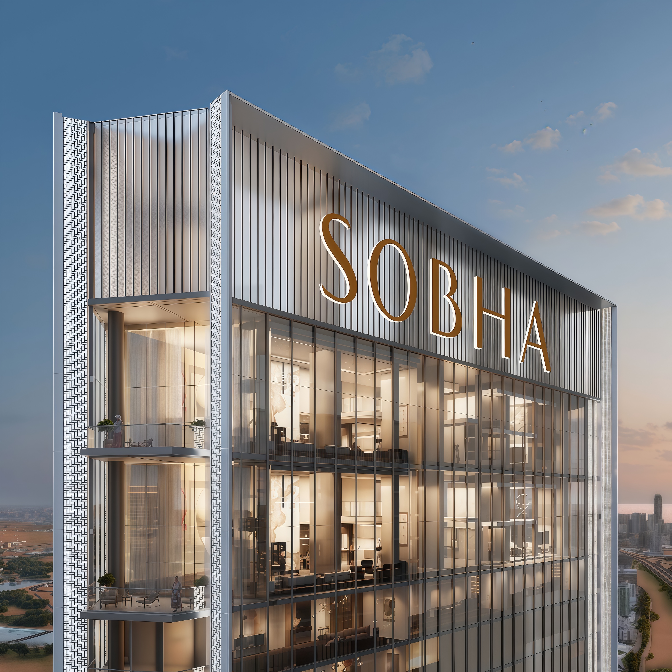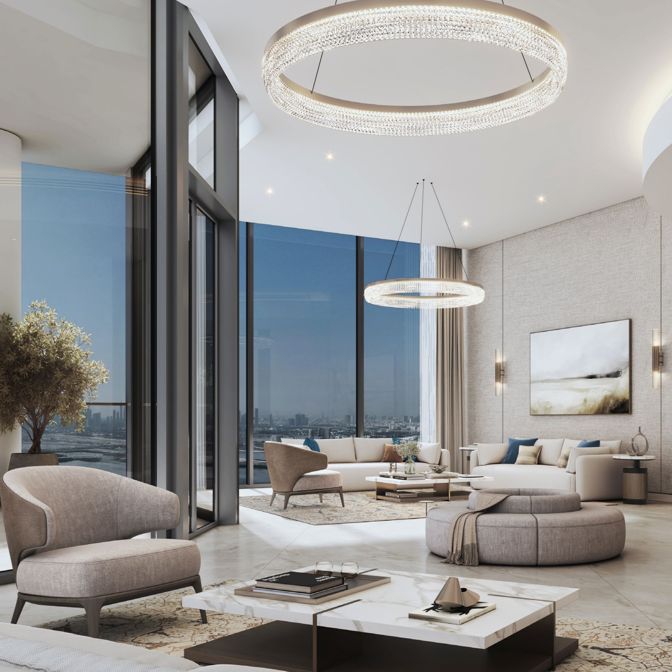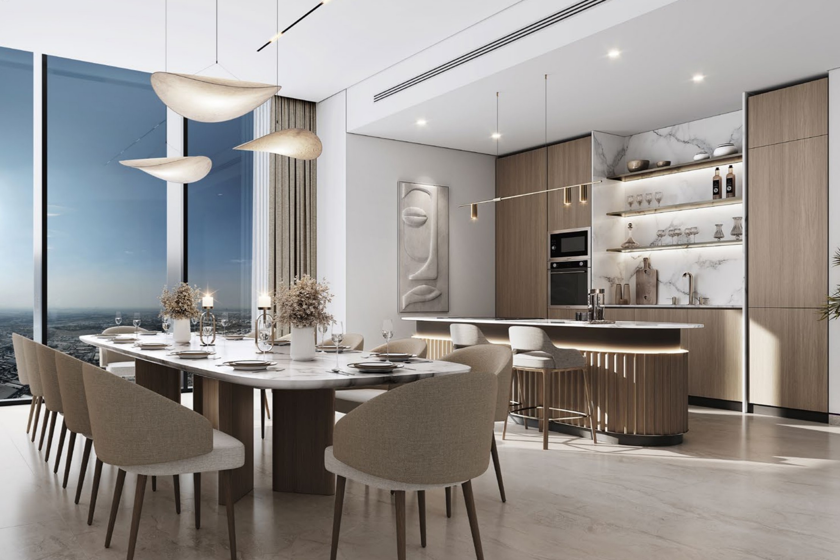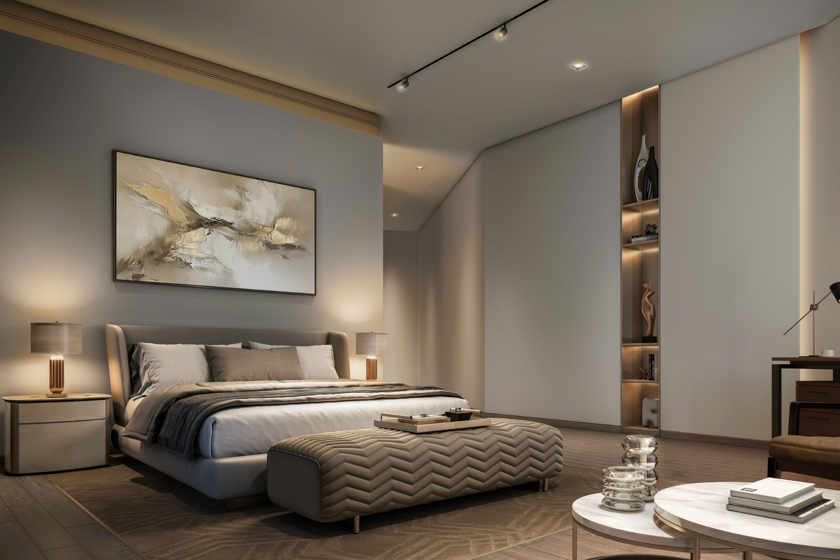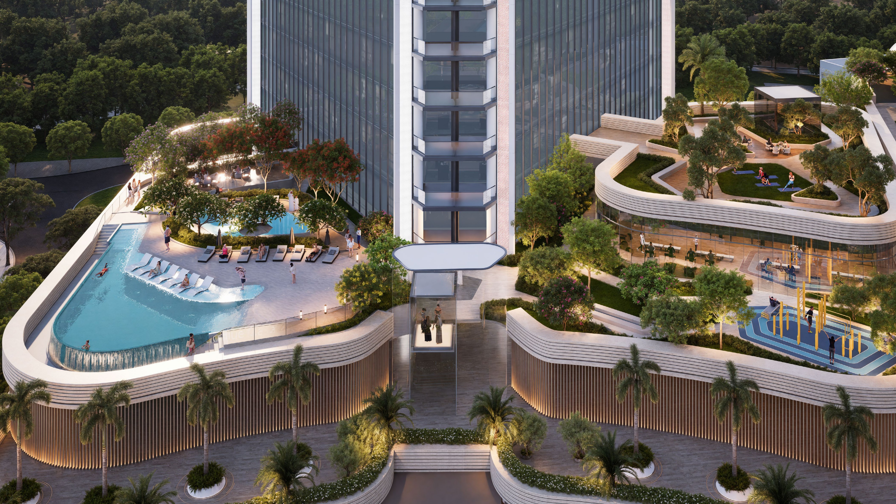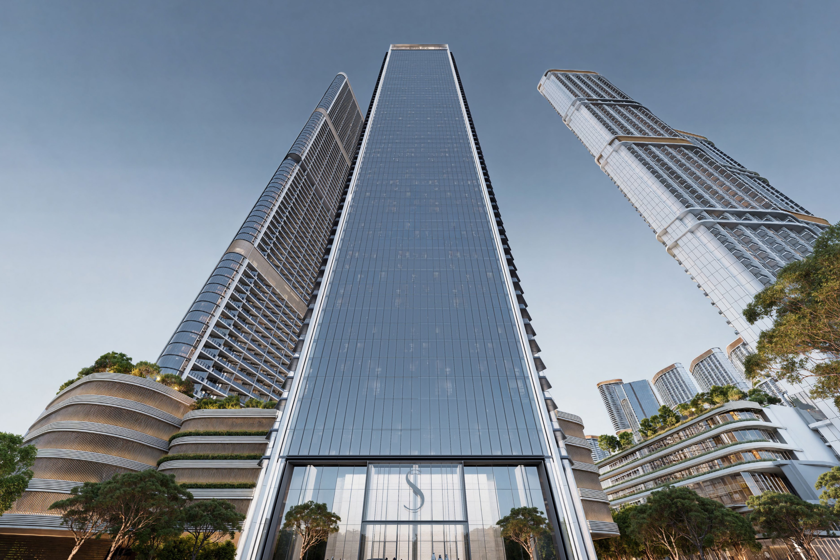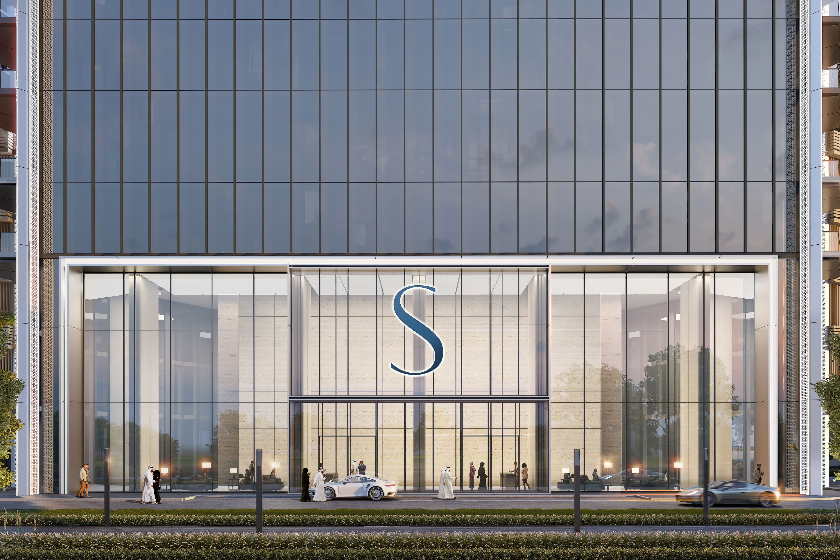8
SOBHA The S at Sobha Hartland 2
4 BR
- Price:
AED 23,472,331
- Location:
Sobha Hartland 2
- Developer:
Sobha Realty
- Bedrooms:
4 BR
Key Features & Description
- Leisure areas
- Dining outlets (coffee houses & restaurants)
- Recreational areas
- Meditation zone
- Library
- Concierge Service
- Shared gym & fitness
- BBQ
- Infinity pool
- Lift
- Lobby
- Coworking zone
- Indoor cinema
- Social zone
- SPA
- Lagoon style swimming pool
- Smart home
- Sports ground
- Children’s pool
- Shared Pool
- Kids Play Area
- Landscaped garden
- Yoga studio
- Valet parking
The S at Sobha Hartland 2 is a project by Sobha Realty, featuring exclusive residences and penthouses in the prestigious Sobha Hartland 2 community. The tower consists of a ground level and 70 residential floors, offering a total of 105 residences: two apartments per floor on the lower levels and one per floor on the upper levels, ensuring maximum privacy and status. The collection includes four- and five-bedroom apartments as well as six-bedroom penthouses.
The architecture is designed in a minimalist style, with a triangular shape and panoramic 270-degree views over Downtown Dubai, the lagoons, and Ras Al Khor Wildlife Sanctuary. Its elegant façade highlights the premium character of the building.
Interiors are finished with natural materials, including porcelain tiles and reconstituted stone, while kitchens are equipped with Miele appliances. Ceiling heights reach up to 4 meters, and floor-to-ceiling windows fill the residences with natural light.
Residents have access to a three-level podium with swimming pools, fitness areas, a wellness club with a yoga studio, a spa with a cryotherapy chamber, a Zen garden, lounges, children’s playgrounds, hobby studios, a library, and a coworking space.
The complex is located just 15 minutes from Downtown Dubai, The Dubai Mall, and Burj Khalifa, while Ras Al Khor Wildlife Sanctuary is only 5 minutes away.
Building Configuration: G+70
The architecture is designed in a minimalist style, with a triangular shape and panoramic 270-degree views over Downtown Dubai, the lagoons, and Ras Al Khor Wildlife Sanctuary. Its elegant façade highlights the premium character of the building.
Interiors are finished with natural materials, including porcelain tiles and reconstituted stone, while kitchens are equipped with Miele appliances. Ceiling heights reach up to 4 meters, and floor-to-ceiling windows fill the residences with natural light.
Residents have access to a three-level podium with swimming pools, fitness areas, a wellness club with a yoga studio, a spa with a cryotherapy chamber, a Zen garden, lounges, children’s playgrounds, hobby studios, a library, and a coworking space.
The complex is located just 15 minutes from Downtown Dubai, The Dubai Mall, and Burj Khalifa, while Ras Al Khor Wildlife Sanctuary is only 5 minutes away.
Building Configuration: G+70
Payment Plan
- Payment Plan -
- 20% + 4% DLD: On booking
- 10%: After 9 months
- 10%: After 18 months
- 10%: After 27 months
- 10%: After 36 months
- 40%: On handover
Media & Downloads
- Interactive Map
- floor plans
- brochure
Free Investment Strategy Consultation
To arrange a free, investment strategy consultation, please complete the form below and one of our agents will be in touch

