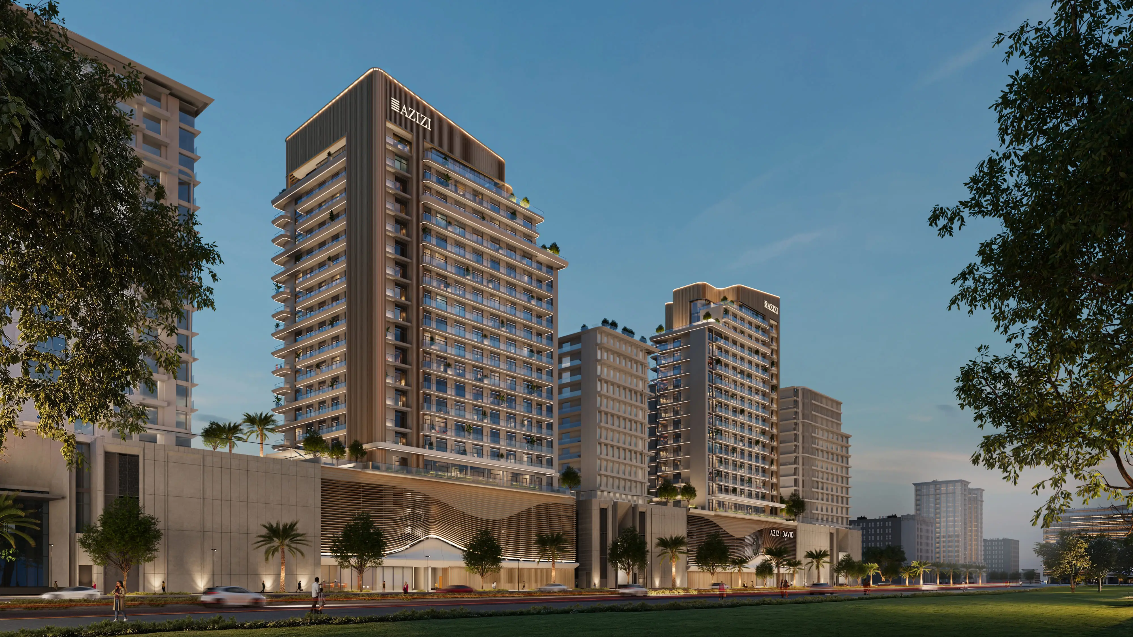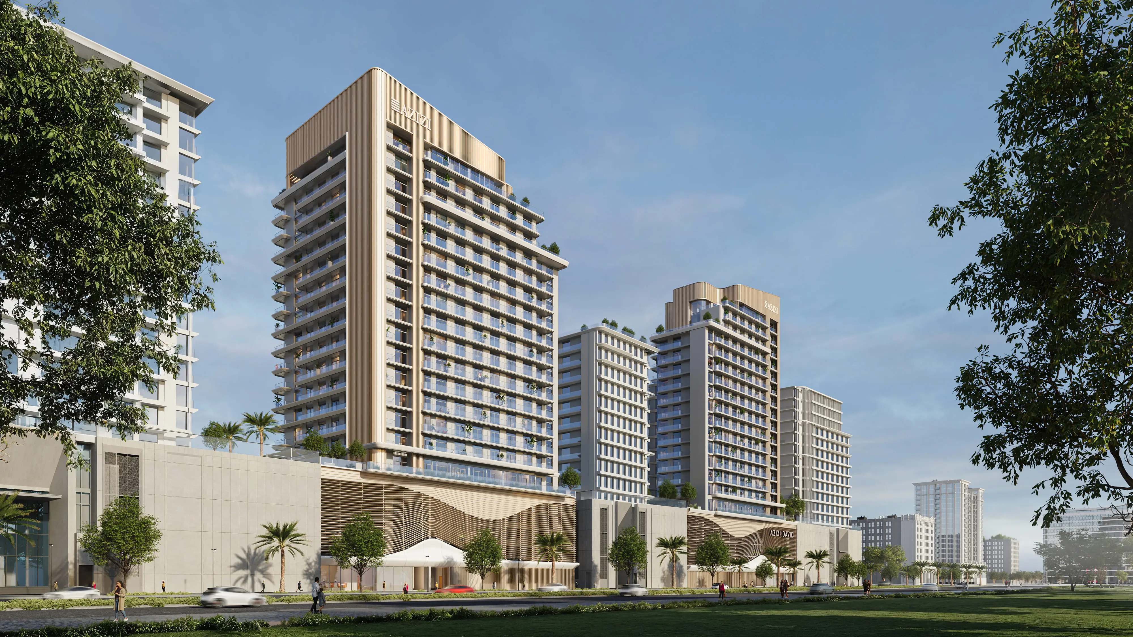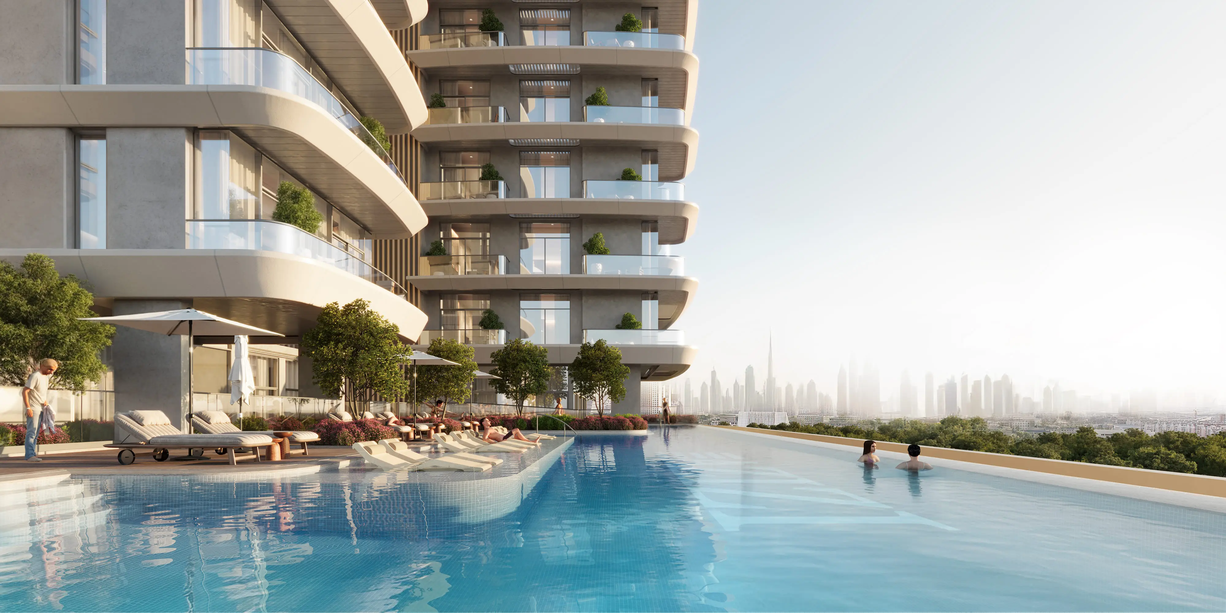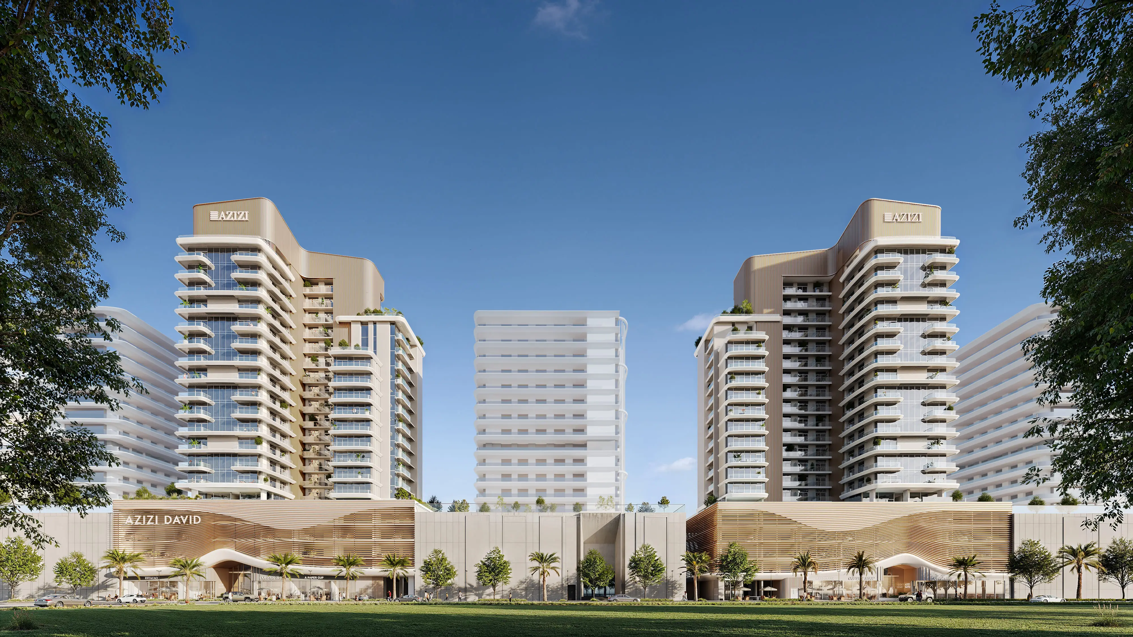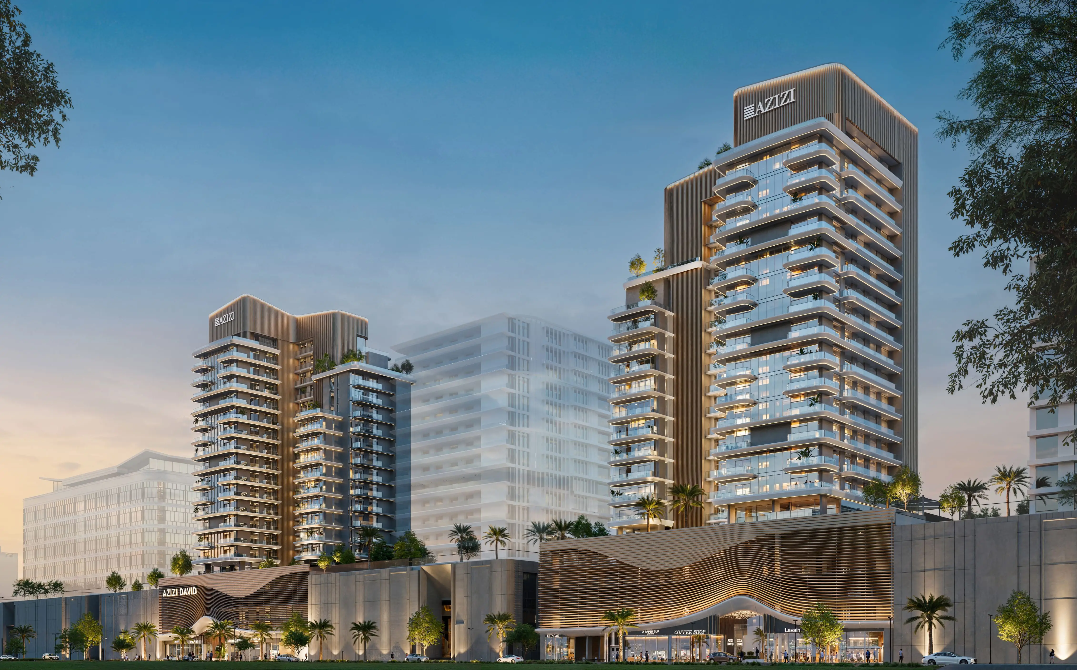5
AZIZI Azizi Leily NEW LAUNCH
1 BR,2 BR,3 BR,4 BR,Retail,Studio
- Price:
AED 828,000
- Location:
Al Jaddaf
- Developer:
Azizi Developments
- Bedrooms:
1 BR,2 BR,3 BR,4 BR,Retail,Studio
Key Features & Description
- Accessibility for people with disabilities
- Adults Pool
- Children’s pool
- Cinema
- Covered Kids Play Area
- Indoor Multipurpose Space
- Leisure areas
- Lift
- Lobby
- Open Kids Play Area
- Pool Deck
- Recreational areas
- Roof Gardens
- Sauna
- Shared gym & fitness
- Sitting Area
- Social zone
- Steam
Azizi Leily is a residential development by Azizi Developments, located in the Al Jaddaf area. The building’s architecture features a modern design with smooth lines and panoramic glazing.
The building consists of three basement levels, a ground floor, four podium levels, fifteen residential floors, and a roof with recreational areas. The project offers studios, one- and two-bedroom apartments, as well as penthouses with panoramic views of Dubai Creek and the city skyline. Interiors are designed in a contemporary style, focusing on light and comfort.
Residents can enjoy adult and children’s swimming pools, a fitness center, sauna and steam rooms, a yoga area, a cinema, a rooftop garden, parking, and facilities adapted for people with disabilities.
The complex is conveniently located near key Dubai destinations: Creek Metro Station — 3 minutes, Al Jaddaf Waterfront / Festival City / Palazzo Versace Hotel — 5 minutes, Dubai International Airport (DXB) — 7 minutes, Wafi Mall — 9 minutes, Dubai World Trade Centre — 11 minutes, Downtown Dubai / Burj Khalifa / Dubai Mall — 12 minutes.
Building Configuration: 3B+G+4P+15+R
The building consists of three basement levels, a ground floor, four podium levels, fifteen residential floors, and a roof with recreational areas. The project offers studios, one- and two-bedroom apartments, as well as penthouses with panoramic views of Dubai Creek and the city skyline. Interiors are designed in a contemporary style, focusing on light and comfort.
Residents can enjoy adult and children’s swimming pools, a fitness center, sauna and steam rooms, a yoga area, a cinema, a rooftop garden, parking, and facilities adapted for people with disabilities.
The complex is conveniently located near key Dubai destinations: Creek Metro Station — 3 minutes, Al Jaddaf Waterfront / Festival City / Palazzo Versace Hotel — 5 minutes, Dubai International Airport (DXB) — 7 minutes, Wafi Mall — 9 minutes, Dubai World Trade Centre — 11 minutes, Downtown Dubai / Burj Khalifa / Dubai Mall — 12 minutes.
Building Configuration: 3B+G+4P+15+R
Payment Plan
- Payment Plan - null
- 10% + 4% DLD + 40 AED knowledge fee + 5250 AED Admin fee: Down payment
- 10%: Within 30 days after the down payment
- 10%: Within 150 days after the down payment
- 10%: Within 270 days after the down payment
- 10%: Within 390 days after the down payment
- 50%: On completion
Media & Downloads
- Interactive Map
- floor plans
- brochure
Free Investment Strategy Consultation
To arrange a free, investment strategy consultation, please complete the form below and one of our agents will be in touch

